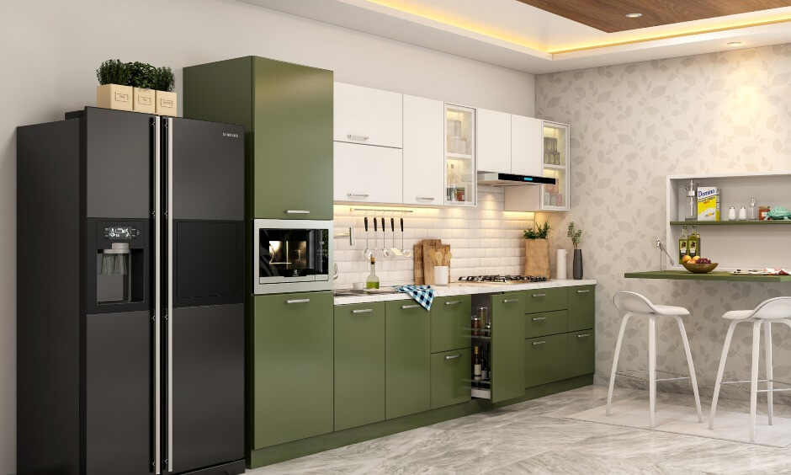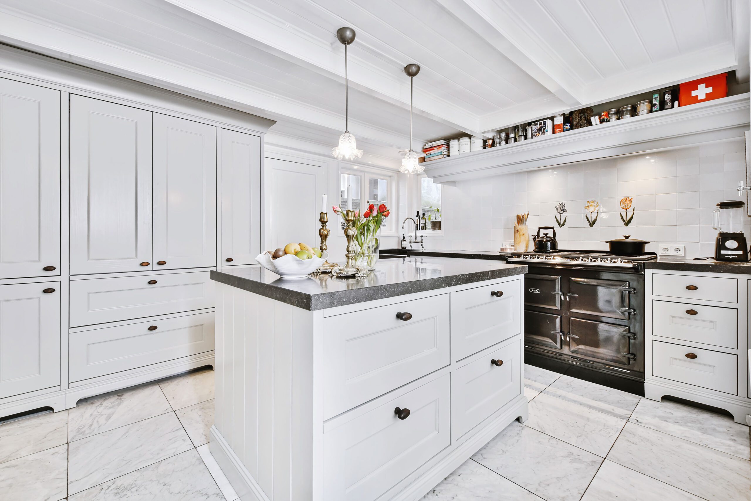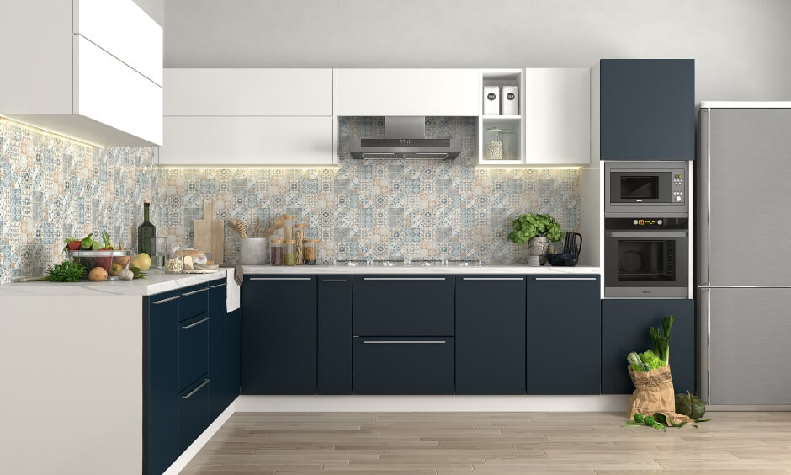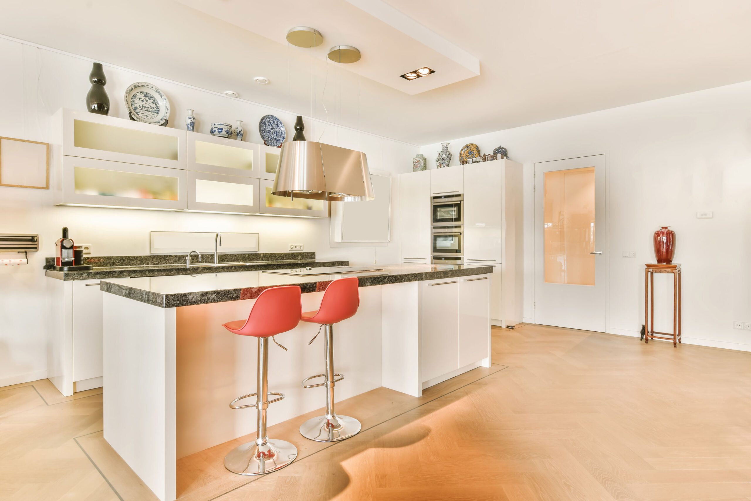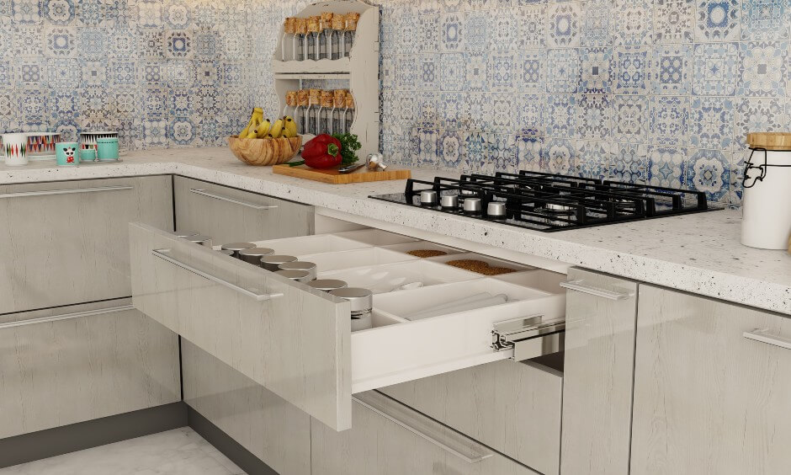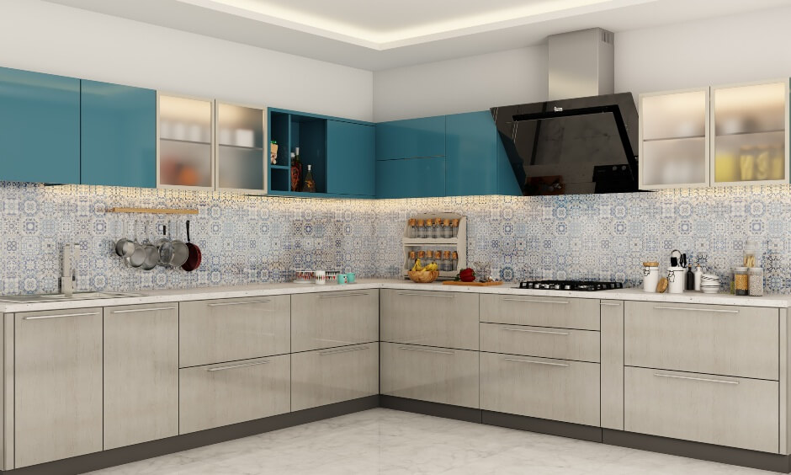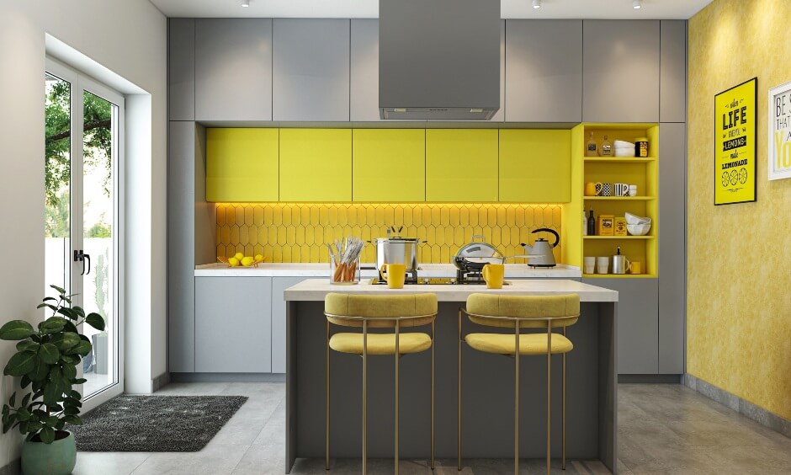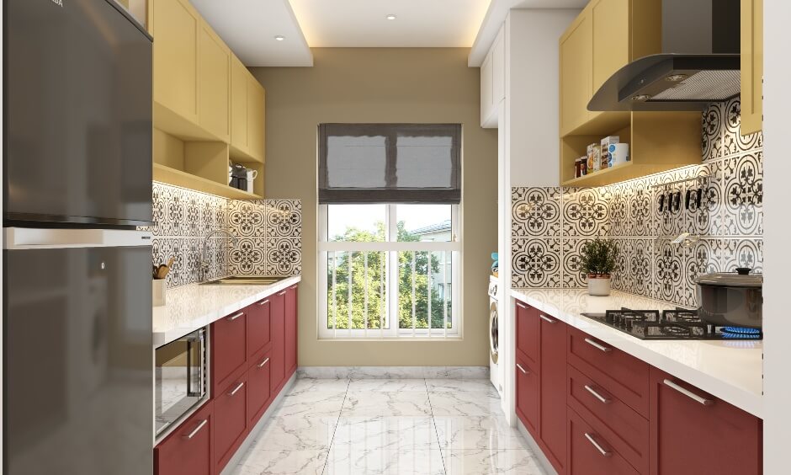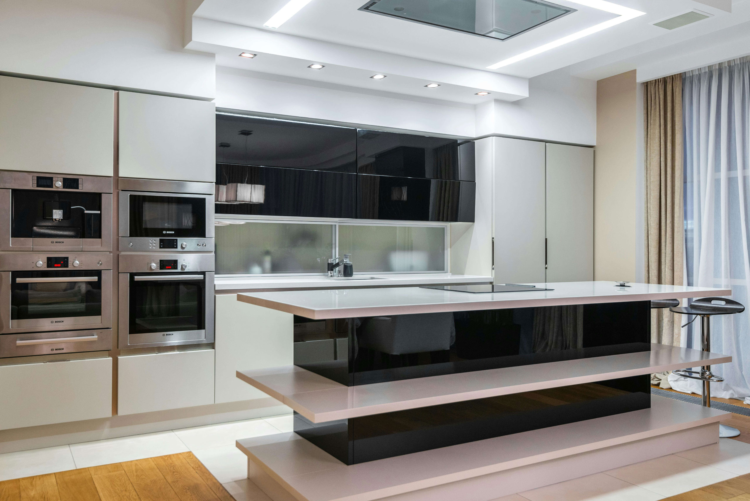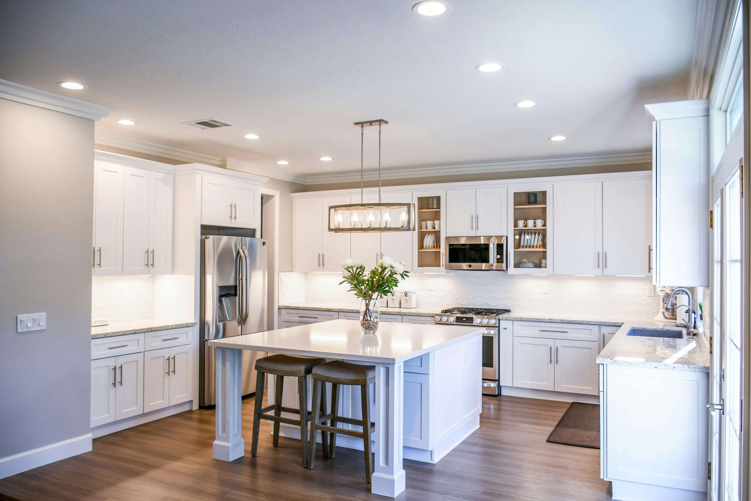Kitchen Designs
The kitchen is an essential part of any household, as it is where we prepare the food we enjoy at our dining table. A kitchen in any house should be designed appropriately to ensure that the cooking process is not only enjoyable but also engaging. A well-designed kitchen will always ensure that the available space is used optimally.
Preparing meals in a kitchen that looks ordinary and is cluttered with utensils, containers and appliances can be tedious and unappealing to most people. That’s why designing the kitchen space requires careful attention to detail, as it is where creativity thrives daily. A monotonous atmosphere can hinder one’s creative senses, turning the process of meal preparation into a mundane task.
At Sadhvi Interiors, we have a great deal of experience in designing and renovating kitchen interiors in Hyderabad. Our team of in-house experts in Hyderabad possess the professional skills and aptitude to aesthetically enhance this integral space of your home, ensuring that cooking never feels dull.
Types of Kitchen Interiors
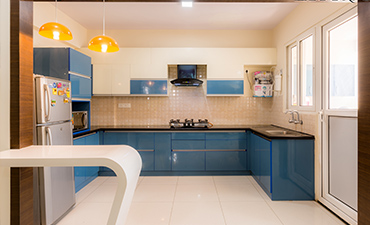
U-Shaped Kitchen
This U-shaped kitchen design is the epitome of efficiency, featuring three adjoining benchtops that surround you from three sides, along with walls lined with cabinets for storing all your kitchen essentials. With ample storage and plenty of space to tackle daily chores, this design is definitely the way to go for a natural and spacious look in your kitchen area.
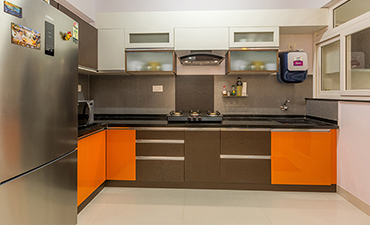
L-Shaped Kitchen
This is a classic kitchen layout that features two benchtops on adjacent walls. When designing a functional kitchen, it's important to consider the "working triangle", which is the distance between the stove, fridge and sink. This layout is ideal for an open kitchen concept as the L-shape fits into two sides of a triangle, while the ample open space allows for easy movement.
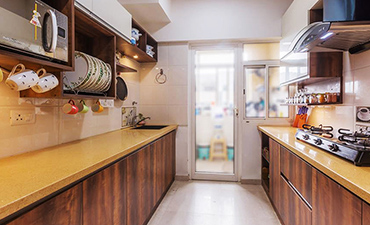
Parallel Kitchen
This kitchen layout is commonly referred to as a Galley kitchen. It consists of two parallel working areas with benchtops facing each other on either side of a central walkway. The advantage of having a parallel kitchen is that it allows for easy task segregation between the two countertops while providing ample space for movement.
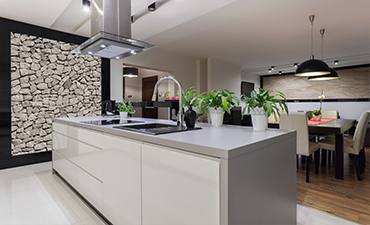
Island Kitchen
If you have a spacious kitchen and an open living area, then this layout is an excellent option for you. It has become increasingly popular because it allows for additional storage space while incorporating extra seating. This layout features either an L-shaped or straight kitchen and an unconnected island space that can be extended as a dining counter if necessary.
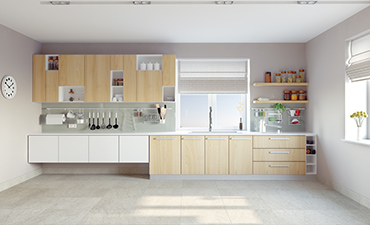
Straight kitchen
Studio and loft apartments typically have a particular kitchen layout that is known for its simplicity and efficiency. This design involves a single countertop on both sides of the cooking area, without any complex angles. The cabinets are placed above the countertop, and a set of linear drawers can be placed below, providing easy access to crockery and grocery items while cooking. This saves space and maximizes utility, making it an ideal choice for smaller living spaces.

Modular Kitchen
This kitchen layout is designed with cabinets made of durable materials that can withstand the wear and tear of dismantling and reassembling. Both the floor units and wall cabinets can be easily taken apart and reinstalled, making it an ideal option if you frequently move from place to place. If you're looking to enhance your culinary experience, the skilled designers at Sadhvi Interiors can create unique and innovative kitchen interiors to meet your needs.
Check out popular modular kitchen interior designs amongst our 1,500+ happy customers.
Navigation
Get Latest Update
Subscribe Our Newslater And Get Latest Update

